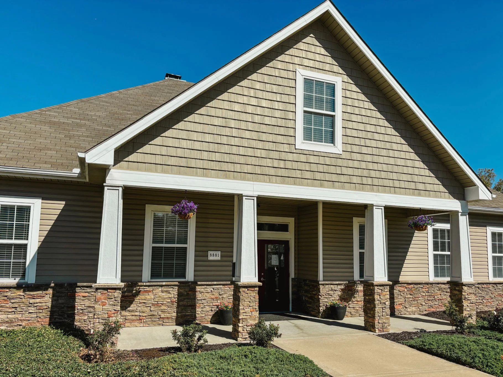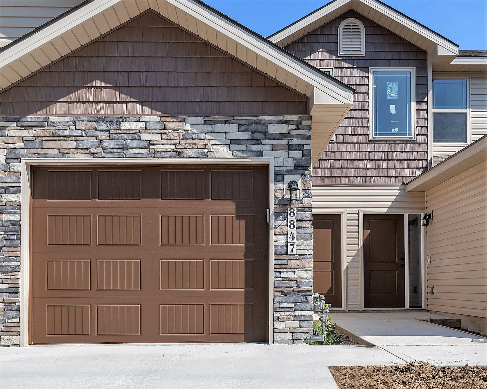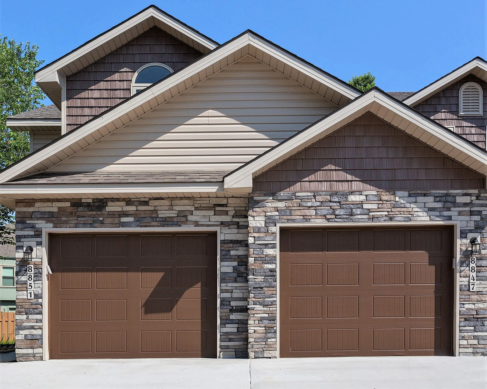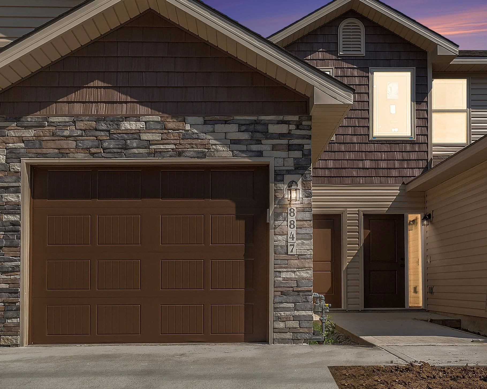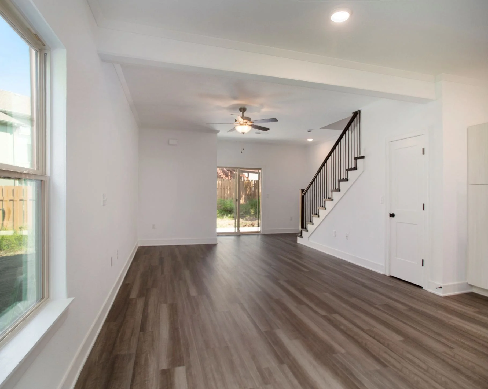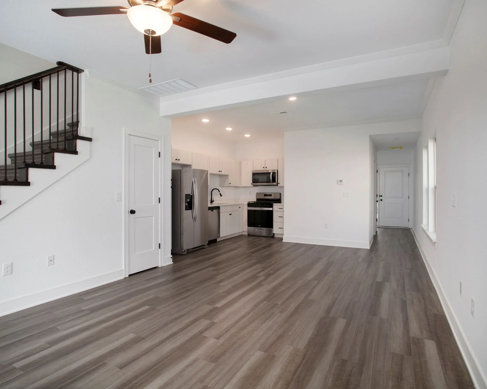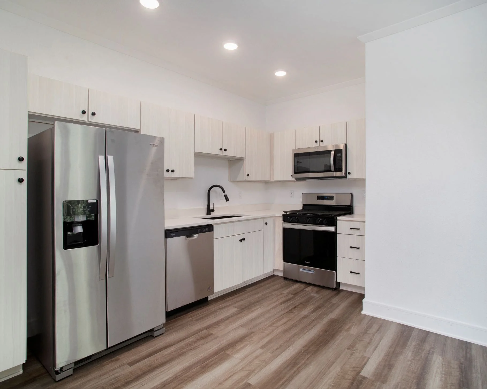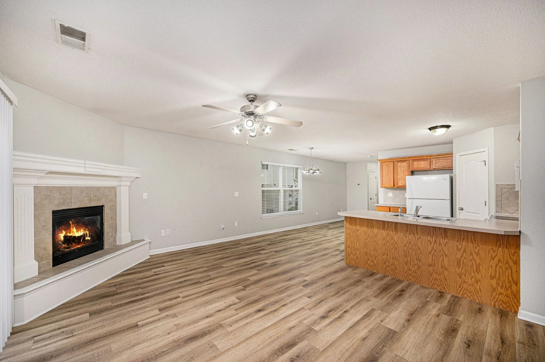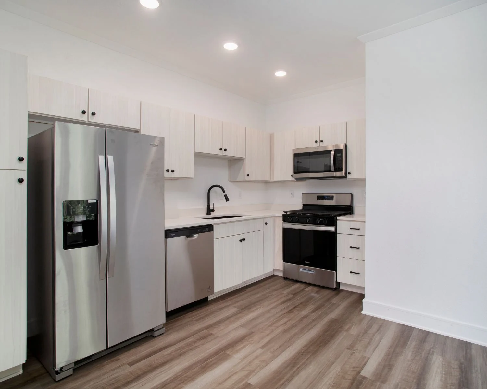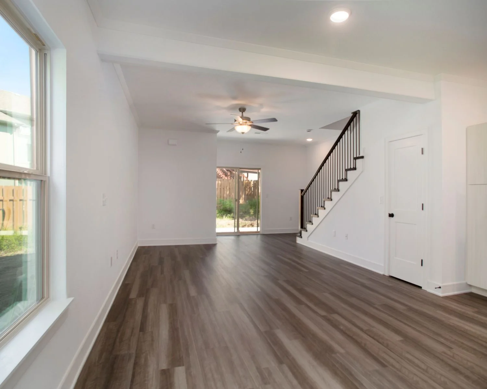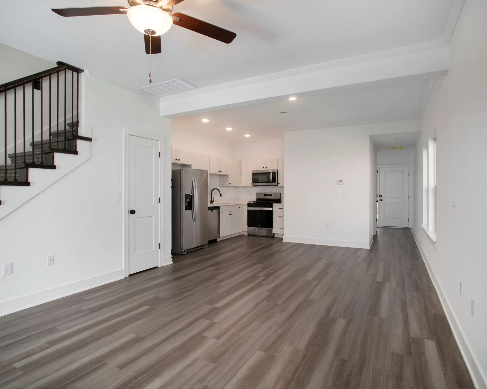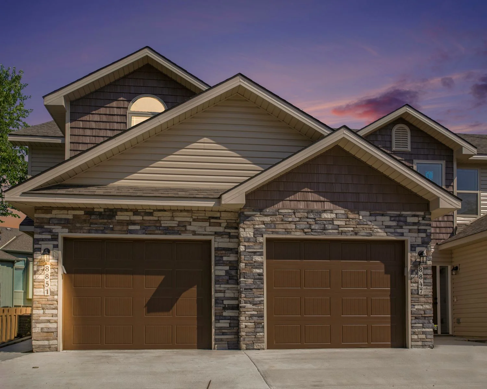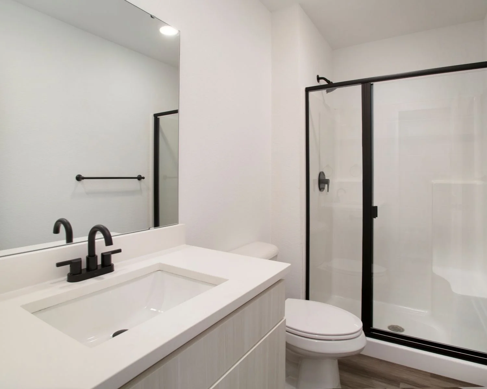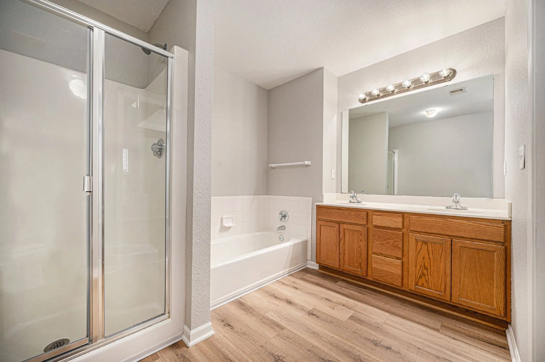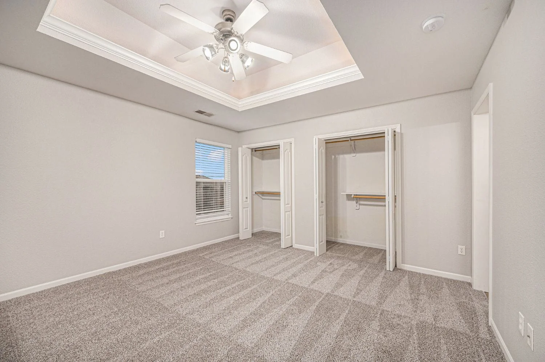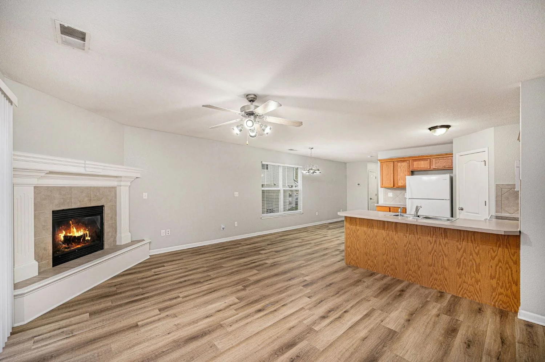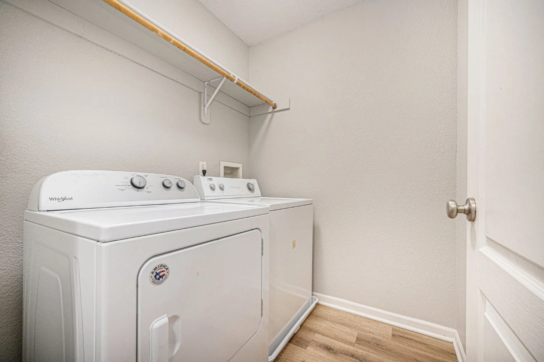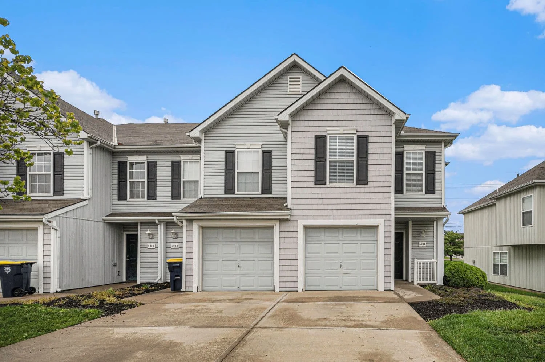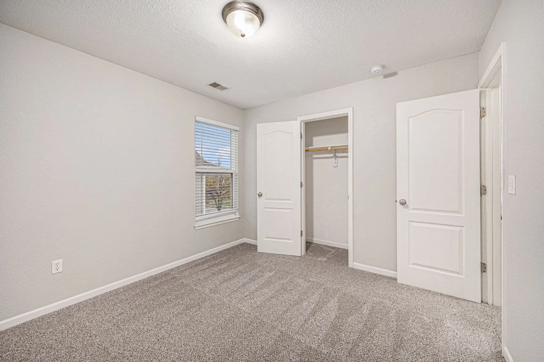Experience a Breath of Fresh Style at Tiffany Hills Townhomes
Affordable Townhomes For Rent In Kansas City, MO
Embark on a journey towards a bold new lifestyle at Tiffany Hills Townhomes. Our two- and three-bedroom townhomes are designed to complement your unique style with contemporary features and amenities.
Living at Tiffany Hills Townhomes in Kansas City, Missouri offers a blend of modern convenience and comfortable living. Residents enjoy spacious townhome layouts with updated amenities, including well-equipped kitchens and private outdoor spaces. The community features well-maintained grounds, a clubhouse, and amenities like a pool and fitness center. Its location provides easy access to Zona Rosa shopping center, KCI Airport, local shops, schools, and major highways, making it a convenient choice for those seeking a suburban lifestyle with access to urban amenities.
Floor Plans
a range of living spaces tailored to suit your lifestyle needs.
Our diverse selection of floor plans offers something for everyone, from cozy two bedrooms to spacious three-bedroom residences. Each unit is thoughtfully crafted with modern finishes and functional layouts, ensuring both style and comfort. Whether you're seeking an open-concept design for entertaining guests or a private retreat for relaxation, our floor plans provide the perfect canvas for you to create your ideal living environment. Explore our floor plans below and imagine yourself enjoying the sophisticated urban lifestyle at Tiffany Hills Townhomes.
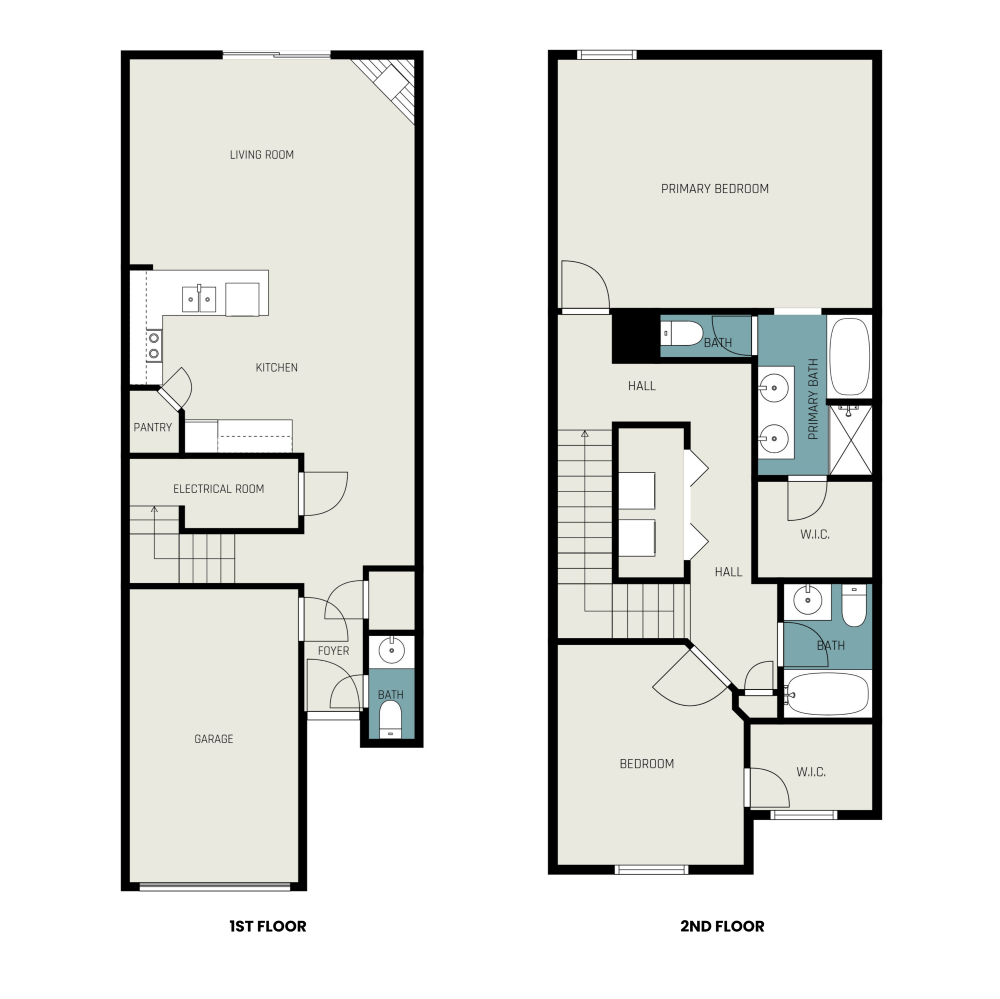
Floorplan A
This 2-bedroom, 2.5-bath townhome spans two levels, offering an open-concept living area, a modern kitchen, a one-car garage, and en-suite bathrooms.
- Price
- $1540
- Sq Ft
- 1400
- Beds
- 2
- Baths
- 2.5

Floorplan B
This 2-bedroom, 2.5-bath townhome spans three levels, offering an open-concept living area, a modern kitchen, a one-car garage, en-suite bathrooms, and unfinished basement for extra storage.
- Price
- $1680
- Sq Ft
- 2150
- Beds
- 2
- Baths
- 2.5
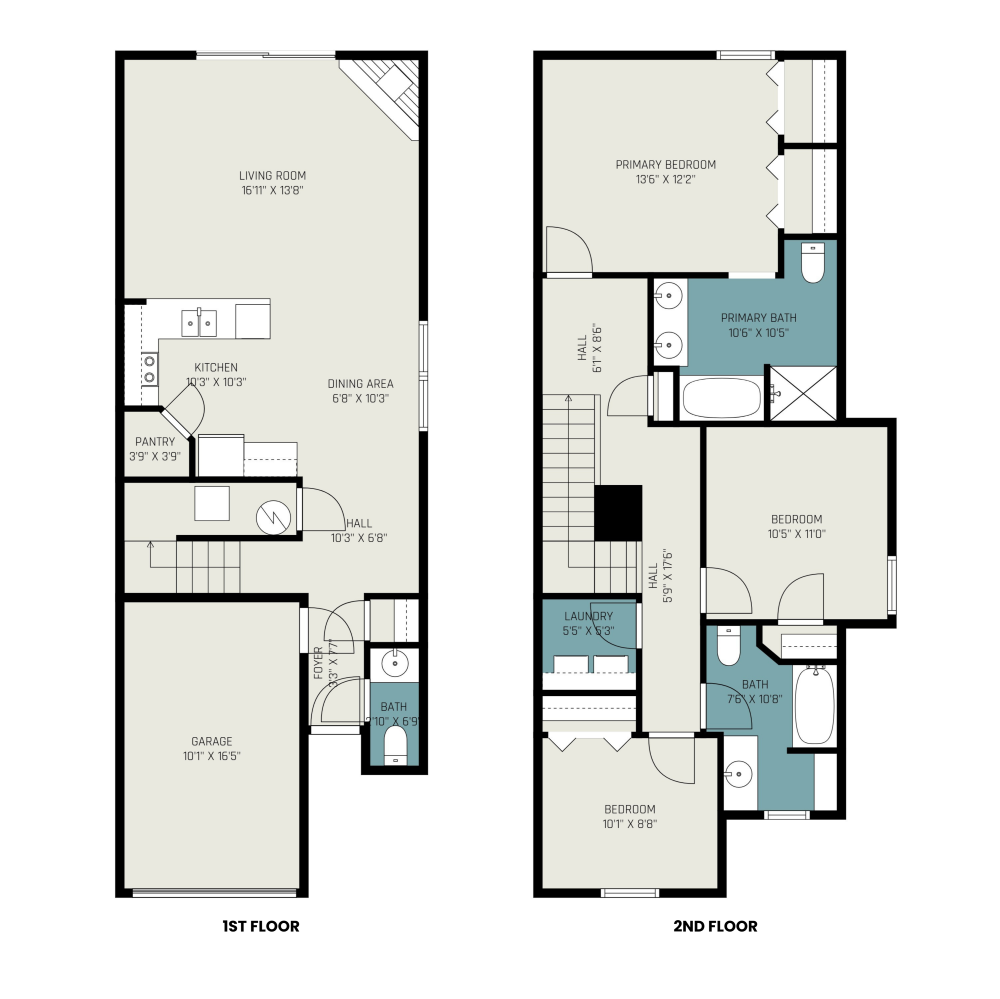
Floorplan A
This 3-bedroom, 2.5-bath townhome spans two levels, offering an open-concept living area, a modern kitchen, a one-car garage, and en-suite bathrooms.
- Price
- $1667
- Sq Ft
- 1516
- Beds
- 3
- Baths
- 2.5

Floorplan B
This 3-bedroom, 2.5-bath townhome spans three levels, offering an open-concept living area, a modern kitchen, a one-car garage, en-suite bathrooms, and unfinished basement for extra storage.
- Price
- $1817
- Sq Ft
- 2226
- Beds
- 3
- Baths
- 2.5
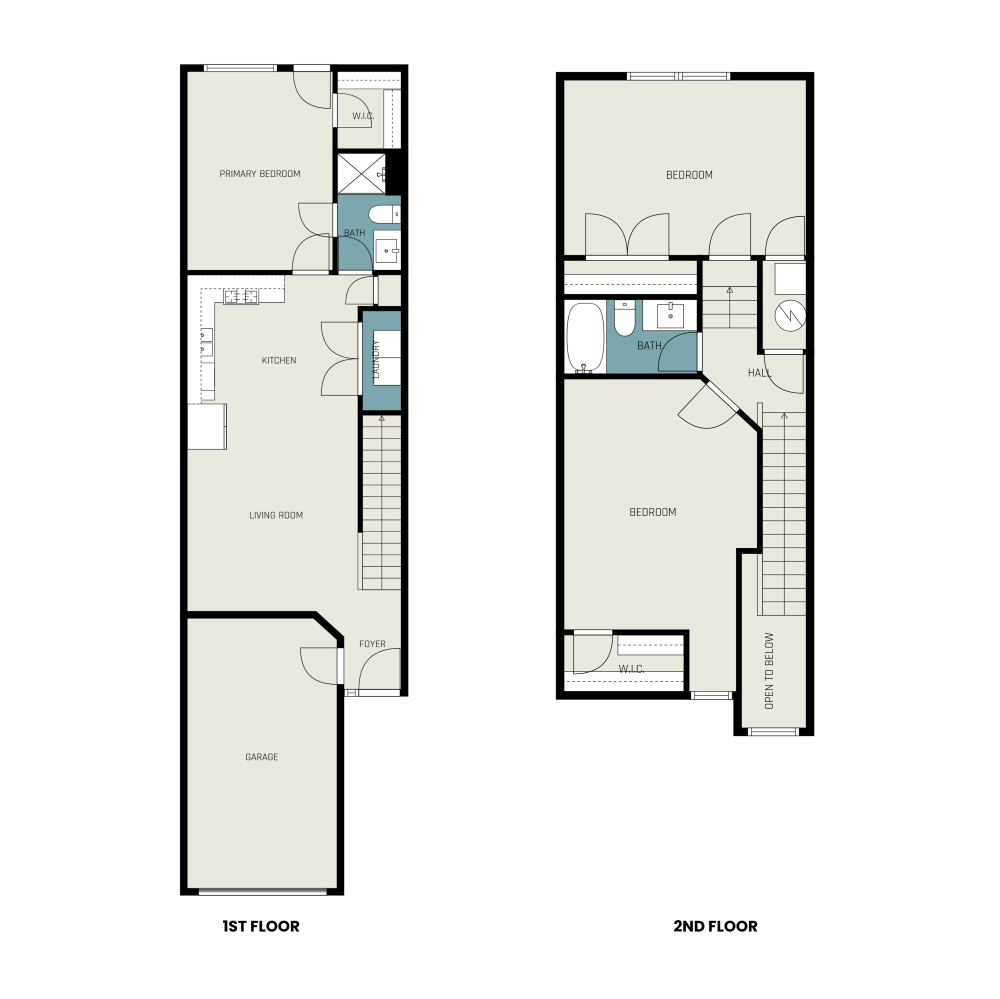
Floorplan C
This 3-bedroom, 2-bath townhome spans two levels, offering an open-concept living area, a modern kitchen, a one-car garage, and modern finishes throughout.
- Price
- $1895
- Sq Ft
- 1196
- Beds
- 3
- Baths
- 2
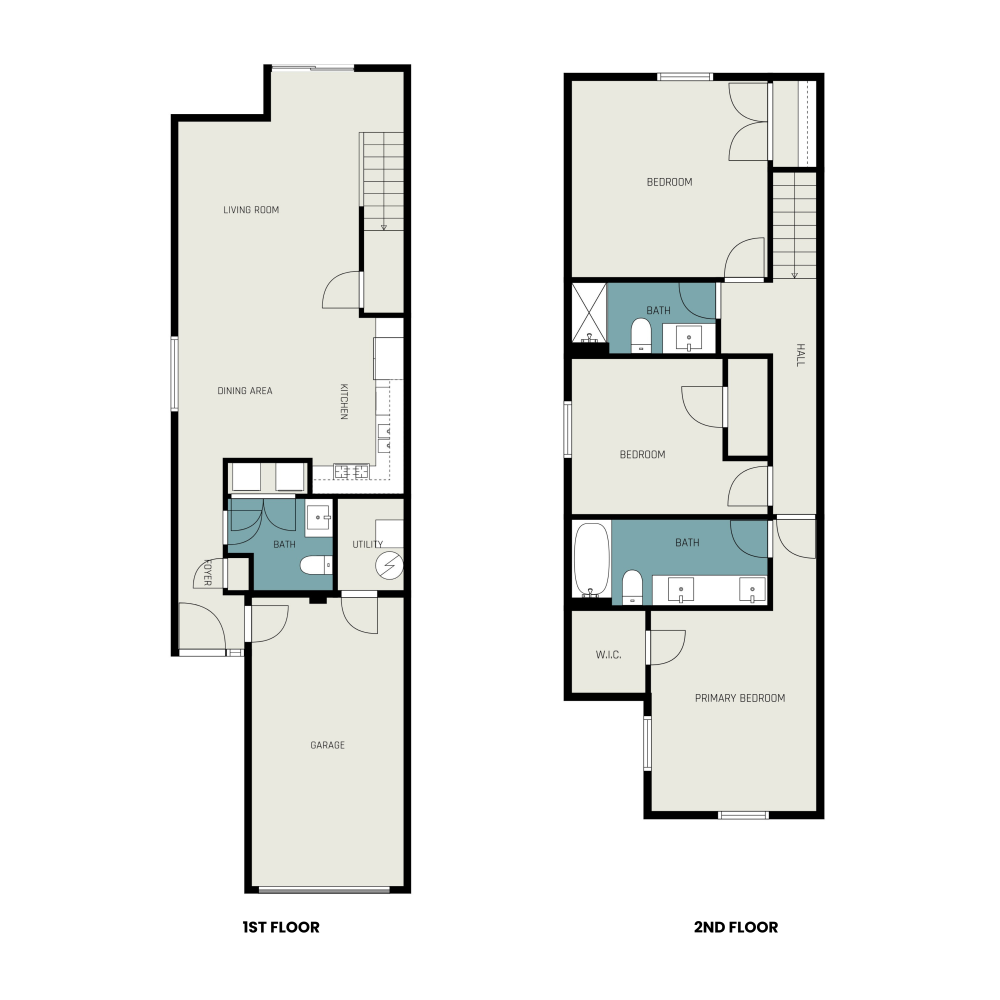
Floorplan C
This 3-bedroom, 2.5 bath townhome spans two levels, offering an open-concept living area, a modern kitchen, a one-car garage, and modern finishes throughout.
- Price
- $1995
- Sq Ft
- 1357
- Beds
- 3
- Baths
- 2.5
Amenities
Community
- Pool
- Fitness Center
- Pet Waste Stations
Townhomes
- All Appliances Included
- Stainless Steel Appliances*
- Large Primary Bathrooms With Double Sinks
- Energy Efficient Heating & Air Conditioning
- Vinyl Plank Wood Flooring*
- Built-in Shelving
- Full size Washer & Dryer
- Private Patios or Decks*
- Attached One-Car Garage
Pet Policy
- Max 2 Pets Allowed
- One time Fee: $250 Per Pet
- Pets Under 50 lbs: Rent $35
- Pets Over 50 lbs: Rent $50
- Max weight Combined 75 lbs
Fees & Info
Application Fee
$55.00
(Non-refundable)
Security Deposit
1st months rent
Vehicle Limit
2
Water, Electric & Gas
Tenant Responsibility
Renter's Insurance
Required. ($100,000 personal liability)
Integrity 1st Properties

